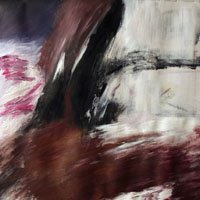By presenting on January 2007 the projects of the ten architects who answered at the end of 2006 the international contest of architecture launched by Unibail for the construction of the “Turn Headlight” at la Defense.
This presentation makes it possible the city to contribute to the current reflexion leads on the high rise on an internationelle scale, through the projects of teams of architects as various as Jacques Ferrier, Norman Foster, Massimiliano Fuksas, Manuelle Gautrand, Herzog & de Meuron, Rem Koolhaas-OMA, Nicolas Michelin, Thom Mayve-Morphosis (prize winner), Jean Nouvel dan Dominique Perrault.
This presentation makes it possible the city to contribute to the current reflexion leads on the high rise on an internationelle scale, through the projects of teams of architects as various as Jacques Ferrier, Norman Foster, Massimiliano Fuksas, Manuelle Gautrand, Herzog & de Meuron, Rem Koolhaas-OMA, Nicolas Michelin, Thom Mayve-Morphosis (prize winner), Jean Nouvel dan Dominique Perrault.
Such a presentation is also the occassion for the public to discover a major architectural object of the future landscape francilien. Very integrated in the site of la Defense, the project of Thom Mayne, prize winner of the contest, include a surface of 130.000 m².
It preserves a broad opening between the Suburb of the Arch and the CNIT which is directly connected. It constitutes an architectural event, an organic object, which comes to fit between the two monuments of la Defense which are the CNIT and the Grande Arche.
Yesterday, I went to see the exhibition of these 10 candidates in Cité de Chaillot, which is quoted architecture and inheritance, Paris. It is in the place of Trocadero, next to Eiffel Tower. At the entry, I directly discovered the 10 models of the candidates that i found splendid.
There are two parts of the exhibition first part, I discovered each model, scale 1/200 with the presentation in 3D. And also, we can listen the interviews of each candidates in the computer. But for this one, i didn't have chance because each computer is occupied. Another part of the exhibition is in another room where we can see the images 3D of each candidate in video.
 HYBRID EMERGENCE
HYBRID EMERGENCEEnigmatic, strategic, iconic, soft and sensual
"When the urban constraints create the project"
By Thom Mayne - Morphosis
(Prize Winner)
It is the only one to establish a relation between the station of inter-connection underground and the tower, via CNIT. The tower comes thus from plugger to the building headlight of the Fifties. This Clerc's Office comes to consolidate the logic of continuity of flows and spaces. The ground becomes turn. A physically visible connection which goes up until 130m top. And in its asymmetrical logic, the tower proposes three types of entries: one by the foot, the second by the CNIT, and the troisème, very spectacular by two large escalators which lead to the lobby located at 30m top.
The structure is irregular, the framework affineen amount. inside, this project into practice puts the concept of social condensor while granting to the elevators that a service road all three stages. Simple skin of glass of North, double filter and protective skin on all the other exposures. The perforated metal skin adapts thus to the race of the sun. The noyeau is made of concrete and the structure made of steel. At the top, a forest of wind turbines, like a field moving, product of the fresh air during cing month of the year. This device integrates a whole reflexion on the matter and energy saving.
Thom Mayne - Morphosis, is the only candidate non european. Normally, in the team of Morphosis, there are two people but I do not find the information why Thom Mayne is alone in this contest. For further information, you can check at www.morphosis.net
The structure is irregular, the framework affineen amount. inside, this project into practice puts the concept of social condensor while granting to the elevators that a service road all three stages. Simple skin of glass of North, double filter and protective skin on all the other exposures. The perforated metal skin adapts thus to the race of the sun. The noyeau is made of concrete and the structure made of steel. At the top, a forest of wind turbines, like a field moving, product of the fresh air during cing month of the year. This device integrates a whole reflexion on the matter and energy saving.
Thom Mayne - Morphosis, is the only candidate non european. Normally, in the team of Morphosis, there are two people but I do not find the information why Thom Mayne is alone in this contest. For further information, you can check at www.morphosis.net
If you like to see more photographies of the exhibition of the contests. Look at http://crayoner.spaces.live.com


THE EVOLUTIONARY TOWER
"Thinking of the durable city"
By Jacques Ferrier
"Thinking of the durable city"
By Jacques Ferrier
THE ANTI - MONOLITHE
"Split up the forme"
By Norman Foster
"Split up the forme"
By Norman Foster
THE TWINS
"In a logic of counterpoint"
"In a logic of counterpoint"
By Massimiliano Fuksas
THE SLENDER BLADE
"The sublime and the picturesque"
By Herzog & de Meuron
"The sublime and the picturesque"
By Herzog & de Meuron
THE GLOBAL CONCEPT
"Between power and poetry"
By Manuelle Gautrand
THE FOUR SATELLITE
"Deny the abstraction of the modern towers"
By Rem Koolhaas/OMA
THE SKYSAIL
"Give direction to the monumentality"
By Nicolas Michelin
THE EXPERIMENTAL OBJET
"At the infostrielle era"
By Jean Nouvel
THE PRISM EFFECT
"Out of bullfighter's costume"
By Dominique Perrault
By Dominique Perrault











|